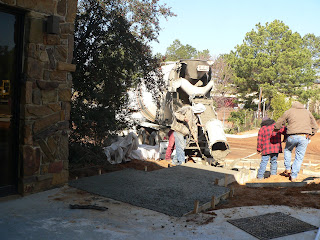• 80% of Facilities Planning (FP) has been finished.
-- enough to call "office" for 100% of our full-time Facilities Planners (Bill Daniel, & Will Danielson (No relation)).
• 100% of Computer Services (CS) was moved in [to FP, temporarily] (James Wood-Mgr., Dan Harding, Tim Meadows, & Tim Roden)... and 75% have moved out (all except Jim W.), and into their office space - w/ donated cubicles assembled by 50% of CS (Tim H., & Dan).
 (Previously Doug's area & Sound Studio: combined)
(Previously Doug's area & Sound Studio: combined)• The (not so) Clean Room has been built, converted into a Chapel, and moved into by 50% of Graphic Services (GS) (Doug Shively, & myself - Joel Kreider). Larry Wiklund has moved out of FP into his cubicle (also assembled by 50% of CS).
Click to enlarge pics**This one is wide, so after you click, be sure to scroll to the right**
 (Previously the Old Chapel Area, and Clothes Closet: combined)
(Previously the Old Chapel Area, and Clothes Closet: combined)
 (Previously the entire CS Dept. and the old UPS Room: combined)
(Previously the entire CS Dept. and the old UPS Room: combined)• The slab for the New Addition was formed and poured by David Hastie and crew (the only ones brave enough to try all the curves).



• Sidewalks, and Curbing formed and poured (as I write/type).












